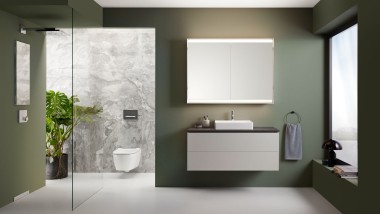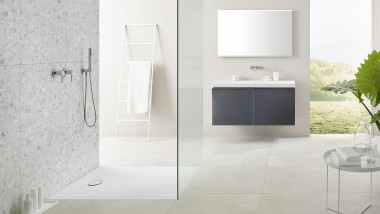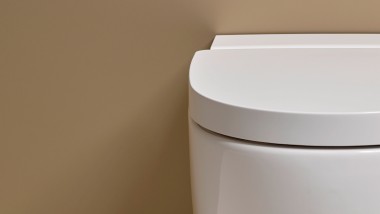Investment in the future This is how it's done
With increasing age, illness or after an accident, the demands on the bathroom change. Those who take accessibility into account during planning will save costs and time later on. Our checklist will help you plan an age-appropriate or disabled-friendly bathroom that meets modern design requirements.
What is a barrier-free bathroom

Having a barrier-free bathroom is all about avoiding obstacles. Barrier-free bathrooms are age-appropriate, wheelchair-accessible or adapted for the less-abled. They allow people with limited mobility to continue to take care of their own personal hygiene independently. Barrier-free bathroom design thus ensures more independence and increases the quality of life.
Sufficient space and freedom of movement, good lighting conditions and antislip flooring are important prerequisites for age-appropriate bathrooms. When it comes to sanitary installations, walk-in showers, wheelchair-accessible washbasins and height-adjustable, wall-hung toilets are both convenient and safe.
Checklist for barrier-free bathroom: Take the following points into consideration
1. Checking the floor plan: making sure everything measures up

- Floor plan: You certainly have to make sure that there is plenty of space to move in the bathroom. The space in front of the WC, washbasin or bathtub / shower should be 120 x 120 centimetres, and 150 x 150 centimetres for wheelchair users.
- Prewall installation: To facilitate subsequent adaptations and reduce costs, a prewall installation in lightweight construction should be planned for. This would mean there would be no need to interfere with the building structure in the case of a later adaptation.
- The door: Whether carrying a small child or sitting in a wheelchair, doors and entrances have to be sufficiently wide. For barrier-free bathrooms, that usually means at least 80 centimetres. In the case of small bathrooms, it is important that the door opens outwards so that the room is still accessible if anyone falls. If this is not possible, you should consider using a sliding door.
- Bathroom design: When planning bathroom fittings and furniture, it is also important to make sure that things in everyday use are visible and can be easily reached and operated from a sitting position too.
- Shower or bathtub: If you have a small floor plan, it is sensible to opt for either a shower or a bathtub and not try to have both installed. Whatever you ultimately decide on, you should ensure during the planning stage that it is technically possible to install a showering area or a bathtub in the same place at a later date.









