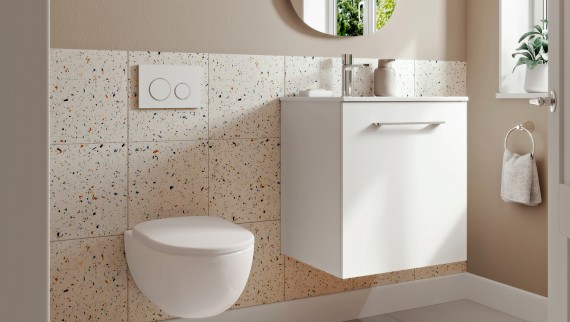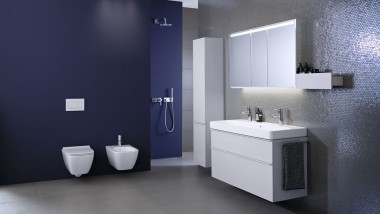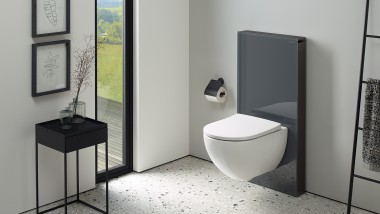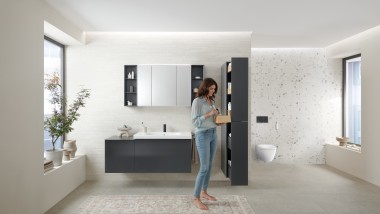Designing a small bathroom measuring 4 m²
Opinions vary on just how large a small bathroom can be. Depending on the region and construction standards, 4 square metres can generally be considered a small bathroom. A modern mini bathroom with all essential components can be designed here without any problems. This includes a toilet, washplace, shower or alternatively a bathtub.
Beautiful design is also possible with 4 m²

If it works on a large scale, it will work on a small scale too. High-quality materials and colours for tiles and walls also carry out their function when designing a small bathroom.
When choosing the colour for a small room measuring just 4 square metres, bright colours give a sense of freshness while dark colours are more cosy.
A minimalist style is recommended for anyone wanting to get the most from their 4 m² bathroom – this results in added tidiness, makes cleaning easier and also ensures peace of mind.
Challenges when designing a small 4 m² bathroom
When designing a small bathroom, the optimal use of the limited space available is of primary importance. If the bathroom door opens inwards, for example, additional usable space is lost.
The arrangement of the toilet, washplace and shower is thus critical. These should be arranged so they can easily be negotiated. A sliding door is an alternative for creating more space. If the small bathroom has a rectangular floor plan, a bathtub should be positioned at the end of the room.
This Geberit furniture fits in a 4 m² bathroom
Whether specifically for the washplace, shower, WC or the complete bathroom, Geberit bathroom furniture is also suitable when space is limited. When things get really tight, ideas that create more space in the bathroom are needed.
In particular, we recommend taking a look at the compact toilet designs in the Geberit Selnova and Smyle bathroom series, the complete bathroom series iCon, and Geberit ONE with its popular, functional design.
Common questions when designing a small bathroom
How much time should I plan for the renovation?
How can I create storage space in a small bathroom?
How large should a guest WC be?
Can a bathtub be installed in a 4 m2 bathroom, or will I have to go without?
How can I design a small 4 m² bathroom with roof pitch?
Which accessories give a special touch to the room?
How Geberit can help when planning a small bathroom
The Geberit Pro from Geberit is recommended for the simple planning and design of a small bathroom. Using the app, all the required elements can be positioned easily during installation.









