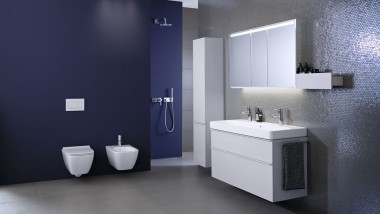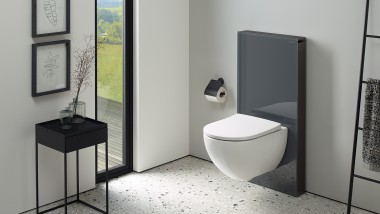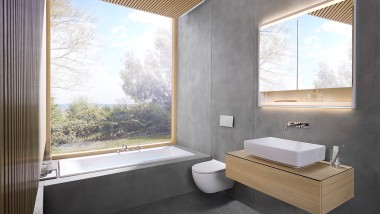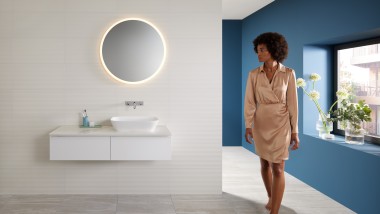Inspiration and ideas For every bathroom floor plan
Planning a perfect bathroom for everyone – what sounds simple and logical often comes with obstacles in practice. This is due to the wide variety of demands in play. This is shown by the different requirements seen in a family bathroom, a barrier-free bathroom, a wellness bathroom or a very small bathroom, for example. What all types have in common is that the shape and size of the bathroom layout that defines the space is decisive when planning.
Why is the bathroom floor plan decisive for planning?

The floor plan of the bathroom sets the framework conditions for planning. This applies not only to aesthetic aspects that are important for well-being, but in particular to functional aspects as well:
- How can the sanitary appliances such as bathtub, shower, washbasin and toilet be arranged?
- How can sufficient freedom of movement be created between the appliances?
- And how can sufficient storage space be ensured in the bathroom?
Once these questions are answered, there are practically no obstacles to using the bathroom to its full potential.
Common bathroom layouts and their possibilities
A dream bathroom for everyone! This would be simple – if only there was enough space. Examples of homes in glossy magazines often have unparalleled amounts of space. However, in reality the situation is usually much different. Either the plans have already been drawn up or the bathroom layout is set in stone. With this in mind, a few scenarios and the possibilities for different floor plan sizes can be found below.

2 to 6 m² – optimal use of small bathroom layouts
The more limited the space on offer, the less design freedom. This applies to a bathroom with a floor plan of 4 m² and shower, for example. A clever room design is particularly important here and should follow the credo of stripping back the functional elements to the bare minimum. For example, it helps to position appliances like the cistern and trap behind the wall. Combining this with a space-saving washbasin cabinet also allows for additional storage space.
In small bathrooms, ceramic appliances – such as the washbasin and toilet – should be as narrow as possible.

Ideas for narrow bathroom layouts
For bathrooms with narrow layouts, the same requirements apply as for small bathroom layouts. If a bathtub is required, it is recommended to use the width of the room. In this case, a room width of at least 170 cm – the length of a standard bathtub – is needed.
When positioning the toilet, it should ideally avoid a direct view of the door – thus ensuring optimal privacy.

20 m² and more – a range of options for large bathrooms
Anyone with a bathroom measuring at least 20 m² can design their dream bathroom. The sky’s the limit when it comes to the design possibilities here.
Even a sauna can be considered. Or what about a freestanding bathtub positioned in such a way that it offers a view through the panoramic windows?
Using the space available to the full is certainly the best way of creating your own personal oasis of well-being.

Unusual floor plans in the bathroom – using corners and niches correctly
Corners and niches can help enhance the bathroom in a variety of ways. Depending on the niche size, the installation of a shower or toilet is the obvious solution. This uses the available space optimally and automatically creates a natural sense of privacy.
Niches are also a perfect option as storage space, and can be equipped with shelf units or surfaces. They can also be used for displaying accessories or decorative elements.

Tips for bathrooms in the attic
If you are planning a bathroom in a space with roof pitch, then several special reference values have to be observed.
The pitch of the roof should be at least 35° for a bathroom, while the room height required by a person to be able to stand upright is set at two metres. This should be taken into account when installing a shower in particular. If a bathtub is planned instead, it is recommended to check the load-bearing capacity of the floor due to the weight of the tub when full.
Moreover, moisture-resistant wall cladding and sealing of the floor should be ensured before installing a washbasin and toilet.
Use the Geberit bathroom planner for inspiration
With the Geberit Pro, any installation can be planned – regardless of whether it is a WC, urinal or bathroom furniture.
Following steps in the app, interested parties can visualise their ideas and wishes simply. All that is needed in preparation is a measurement of the space and specification of the product, fittings and other elements such as the flush plates.
Geberit solutions for your bathroom floor plan
Only very few of us enjoy sufficient space in the bathroom. On average, a bathroom measures around 2.5 to 3.5 m².
Space-saving furniture and compact ceramic appliances from Geberit offer the right solutions for these sizes. The range of products also includes matching shower solutions and attractive bathtubs and bathtub drains for any bathroom floor plan.










